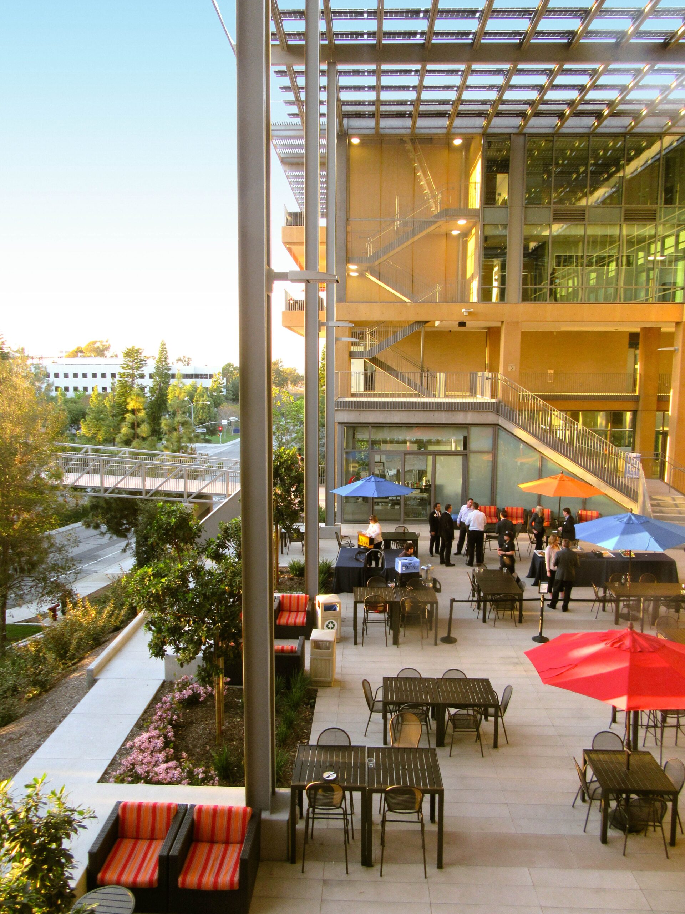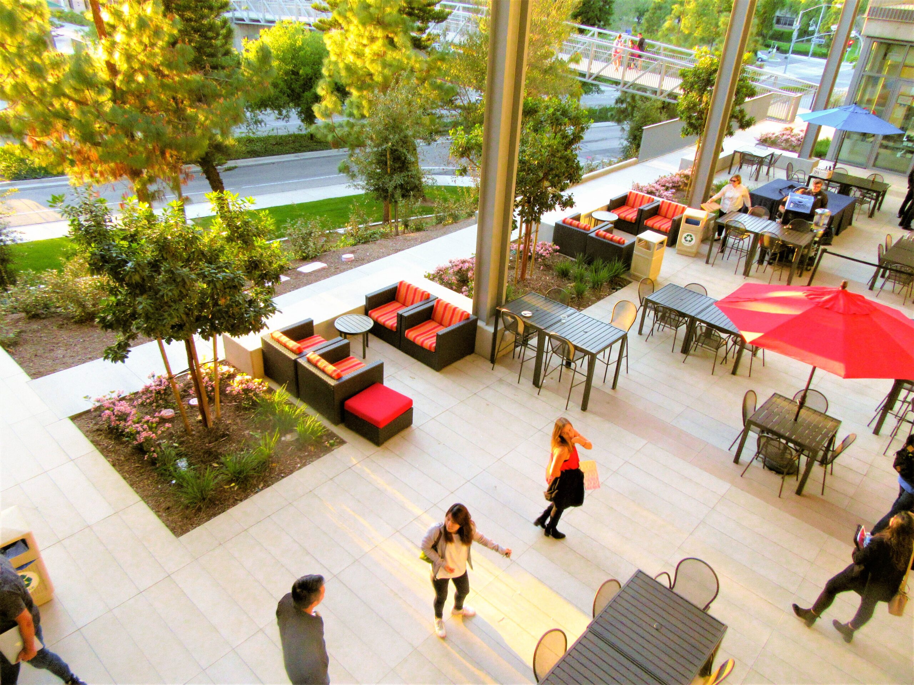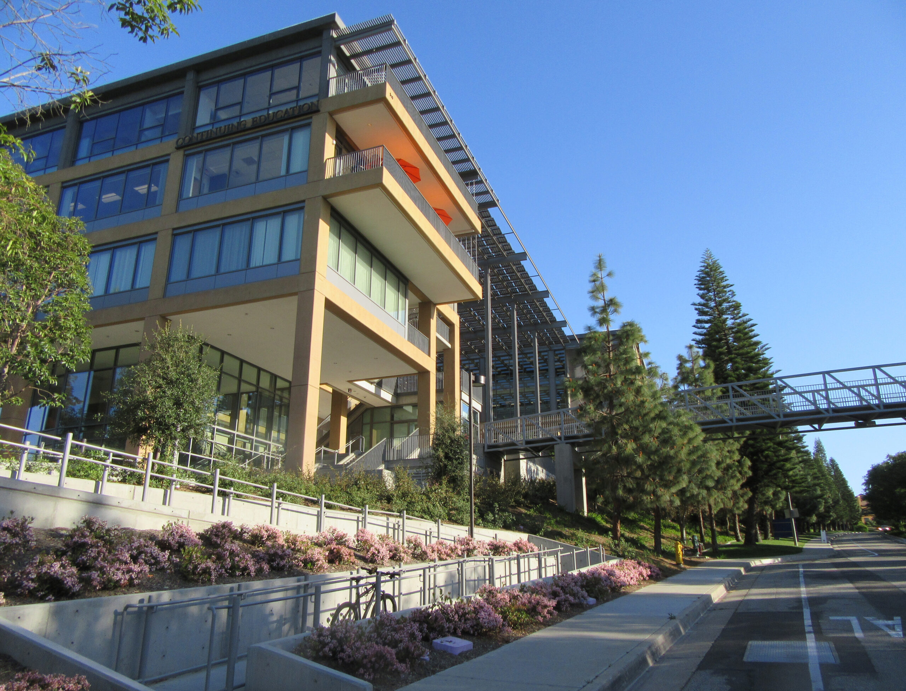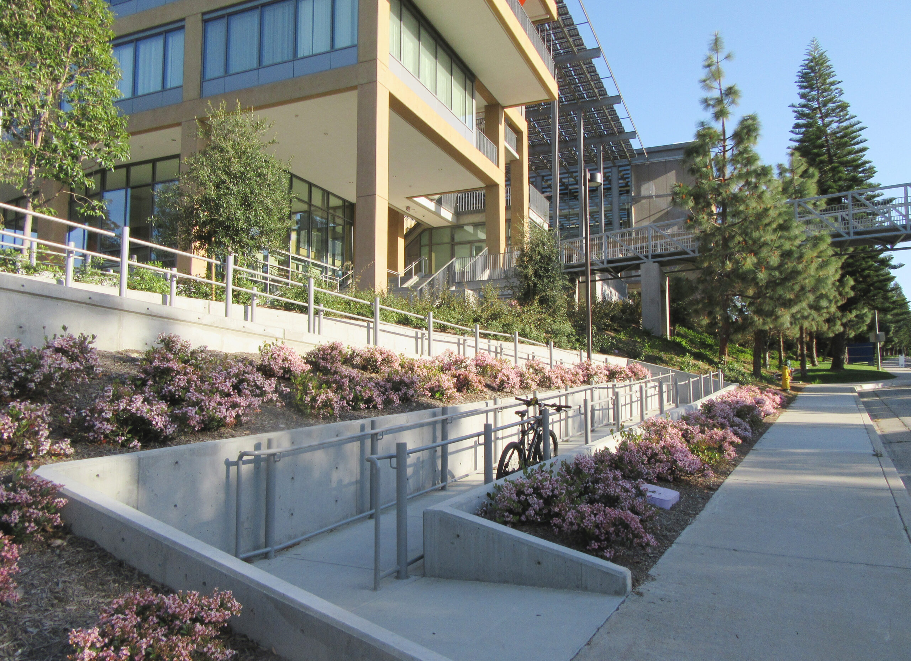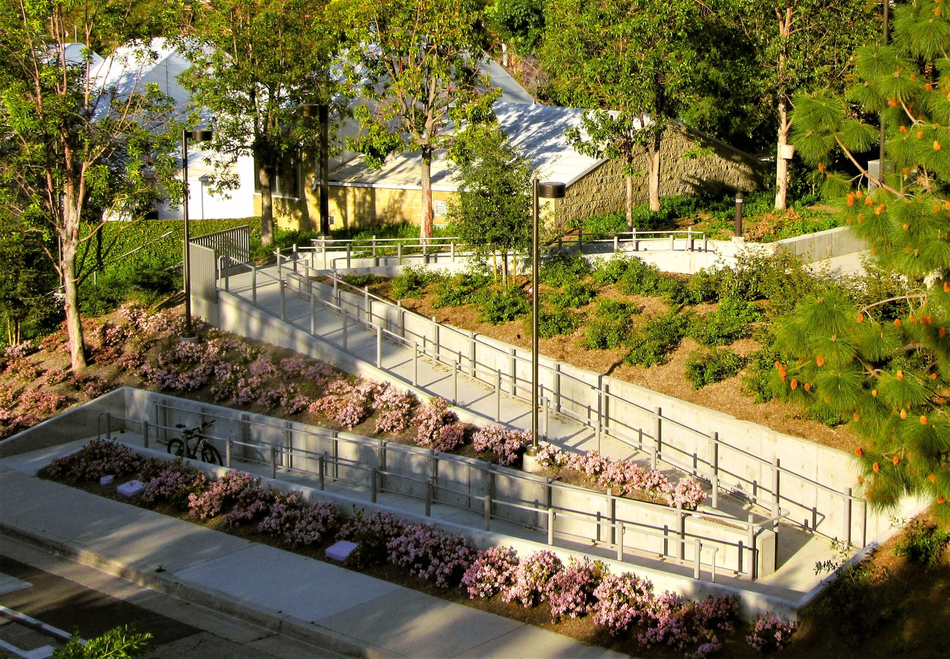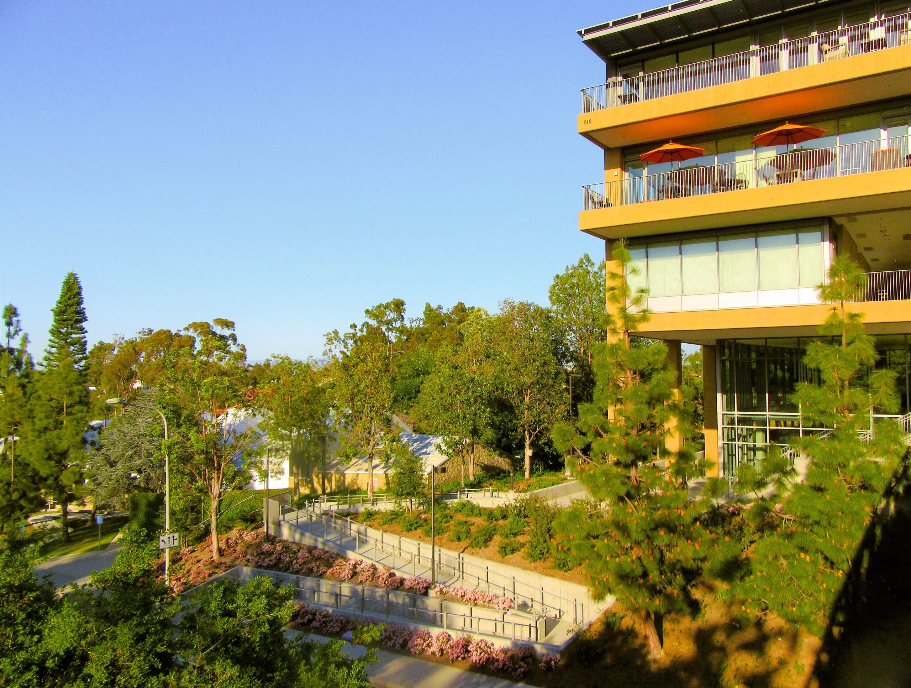The Division of Continuing Education Building, was completed as one of UCI’s LEED Platinum certified projects. This landscape concept presented an interesting and challenging hierarchy of diverse outdoor spaces. The design encompassed a major circulation access along Peltason Drive with its series of ramps and a pedestrian bridge nestled along a green corridor of mature Pines and Araucaria trees to the West.
The interior courtyard was designed as a major plaza amenity for outdoor study, public events and pedestrian respite. It incorporated landscape to visually soften, screen and provide seasonal variety while blending with the adjacent landscape.

