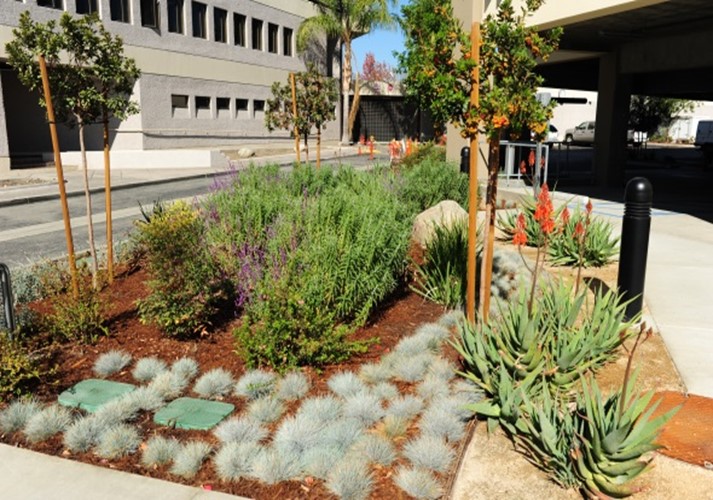This new Parking structure was strategically located adjacent to the Baldwin Park City Hall and the Arts and Recreation Center. The project site included the construction of a six-story parking structure with a pedestrian footbridge that linked the site to the Metrolink station. Landscape included pedestrian accessways, a central plaza, and perimeter plantings.
The plant palette includes California friendly materials. Sustainability was a key design concern. Design solutions included onsite drainage, reduced/minimized water use, and maintenance. LCI was responsible for the preparation of construction documents and construction administration services.


