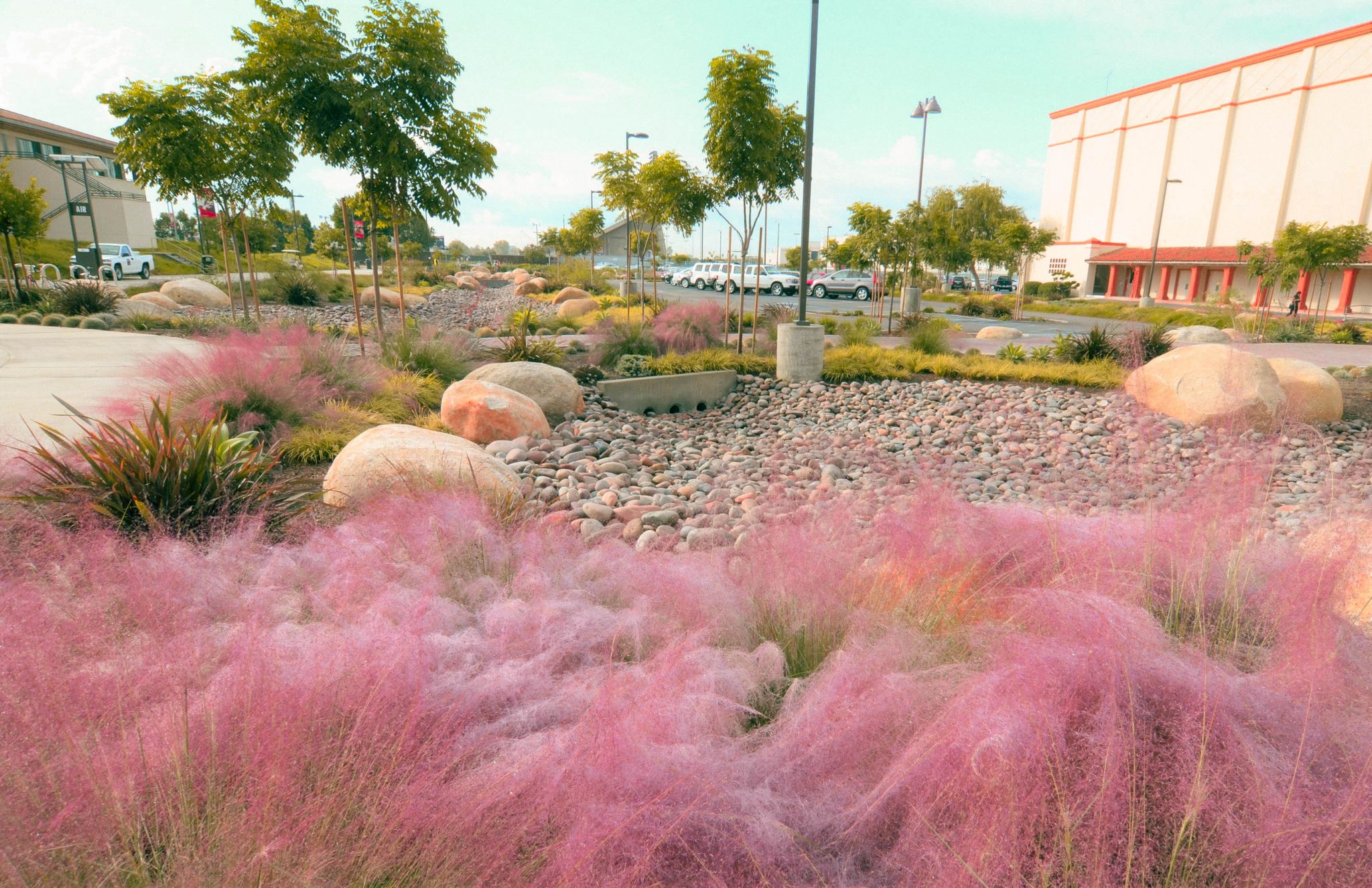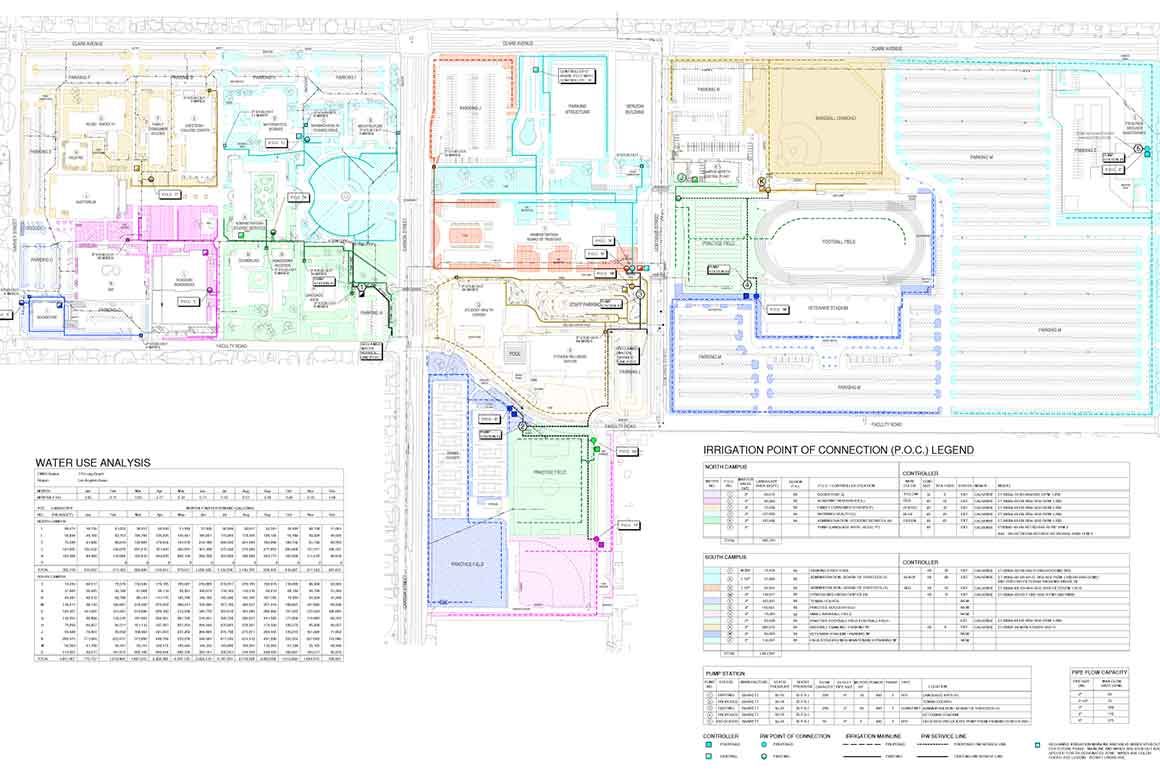This parking lot was the former location of the Bond Management Team (BMT) offices in trailers, which were removed and returned to a surface parking lot and drainage feature. The existing site was flat with poor drainage and flooded during storms. The water table was also high. There was the potential circumstance of archeological impacts if the site excavation exceeded 13 feet. The proposed design employed concrete drainage tubes three feet in diameter, augured to a depth of 13 feet to collect the water runoff from the street and adjacent buildings during storms and retain it in the managed drainage swale until the water could infiltrate first into the tubes and then through the clay soil and into the water table. The rock-lined swale allowed for first flush mitigation and reduced the capacity on the City stormwater pipes by retaining overflow. A drought tolerant plant palette was developed to reduce irrigation water and demonstrate that sustainable plantings could be both attractive and low maintenance. Site furnishings and hardscape were designed to create an inviting campus space for students, teachers, and pedestrians.
Long Beach City College Lew Davis Parking Lot
This facility in Huntington Beach is an innovative training center that develops the learning and technical skills of both cadets and students by providing an environment that best balance quality enhancements of both building design and landscape.
LCI achieved this goal by creating a park scenario for passive recreation, biddle and grinder courses for physical training activities and memorial as a focal point next to the building’s main entry. A number of prominent trees were protected through strict construction and management procedures while applicable stormwater techniques such as Modular Wetland Biofiltration systems were considered for the project.


