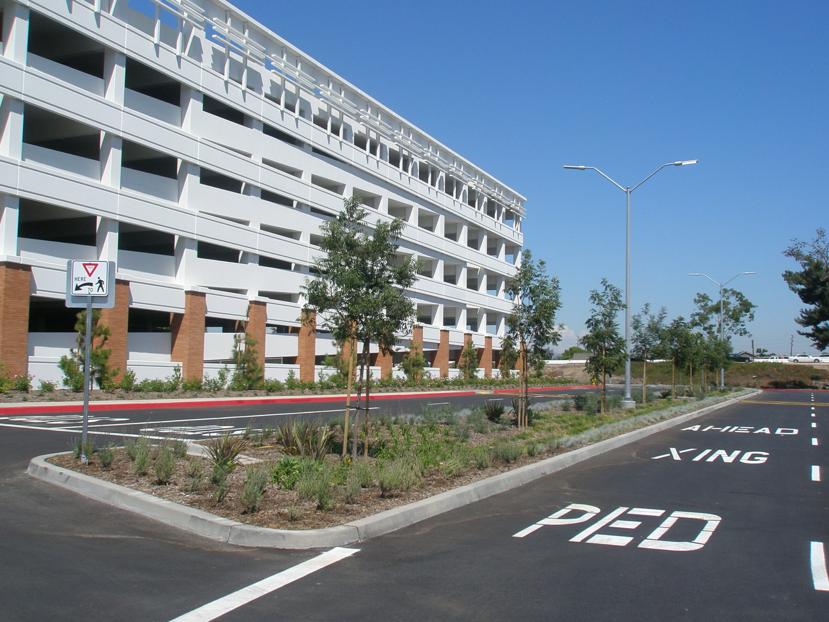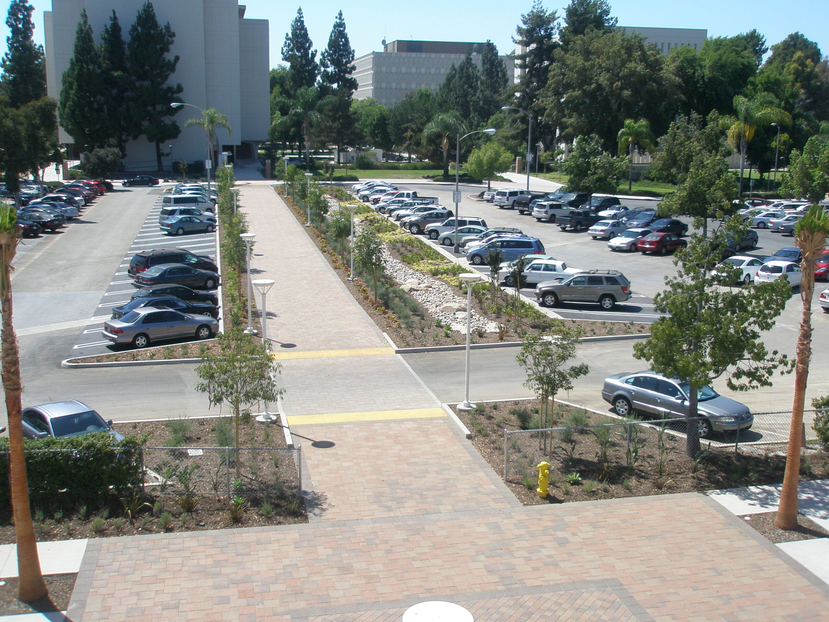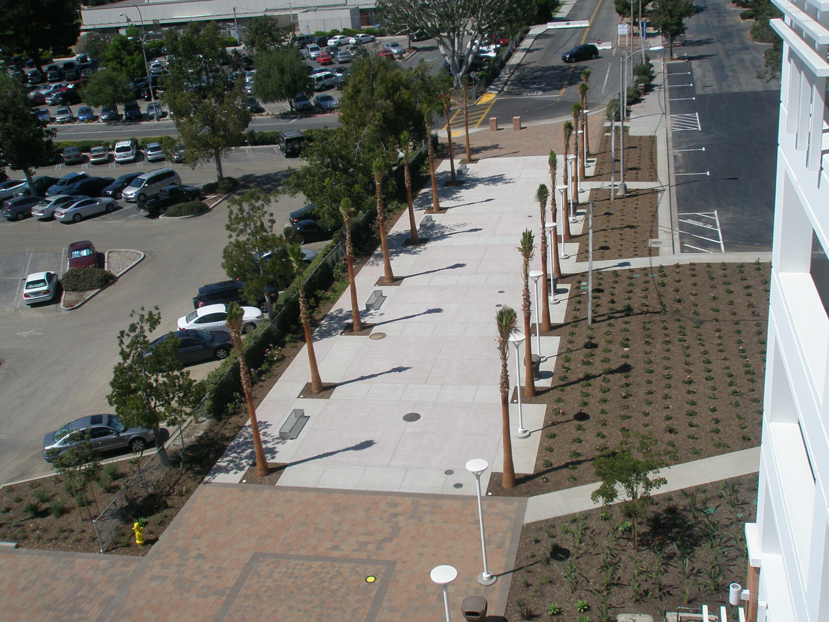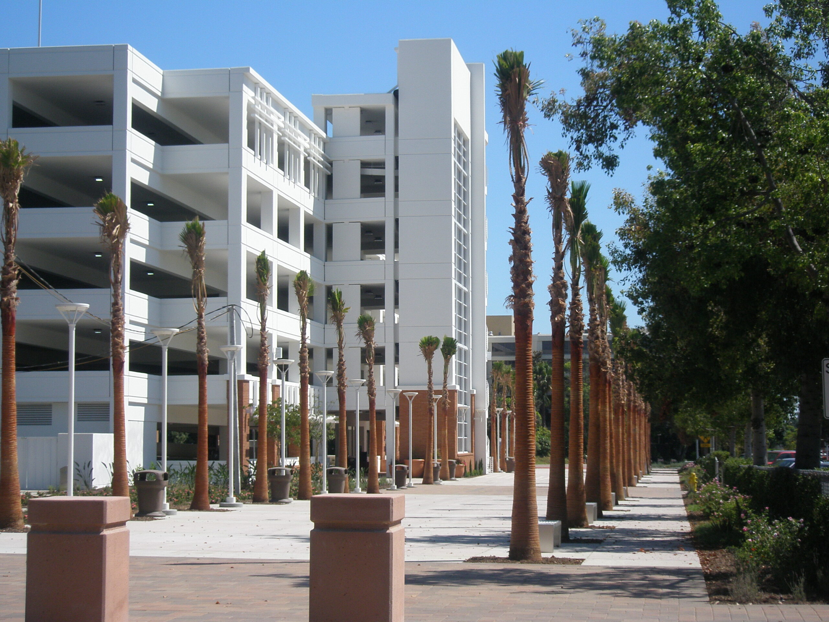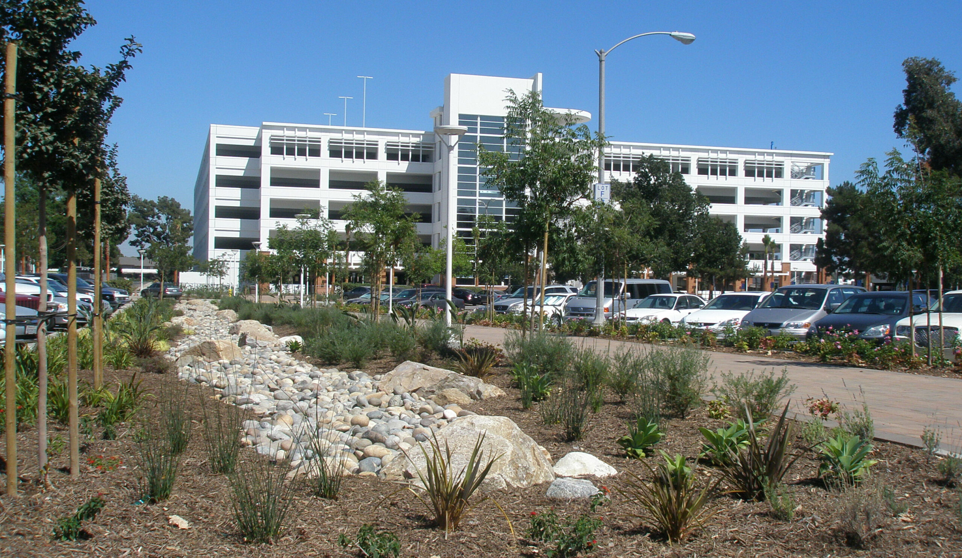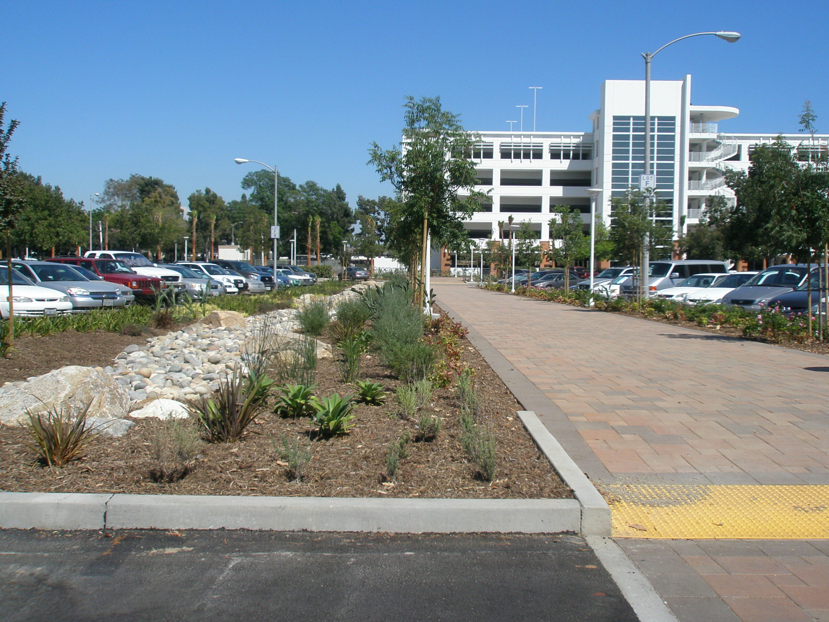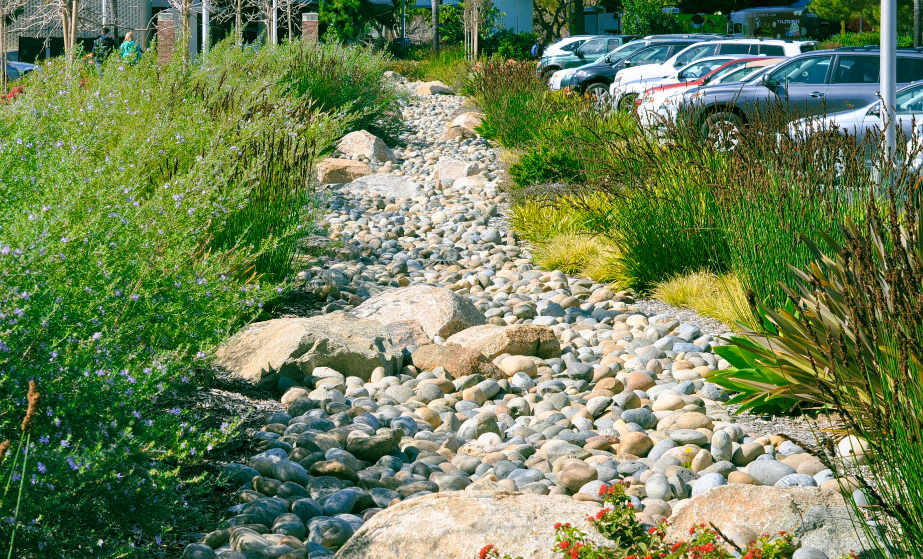As the Landscape Architect on this Design Build team, LCI developed site and landscape design solutions to complement the Parking structure facility. Key design components were a pedestrian plaza, linking people thru the surface parking lot to the main campus, an integrated a bioswale to manage drainage and surface runoff, preservation of existing mature trees and maximized sustainability by using a drought tolerant plant palette and SMART irrigation technology. This project provided a 1,500-space; 6-level parking structure located in the south end of Lot E, and included a Visitor Information Center, and roadway modifications to Folino Drive.
Cal State Fullerton Parking Structure No. 04
This facility in Huntington Beach is an innovative training center that develops the learning and technical skills of both cadets and students by providing an environment that best balance quality enhancements of both building design and landscape.
LCI achieved this goal by creating a park scenario for passive recreation, biddle and grinder courses for physical training activities and memorial as a focal point next to the building’s main entry. A number of prominent trees were protected through strict construction and management procedures while applicable stormwater techniques such as Modular Wetland Biofiltration systems were considered for the project.

